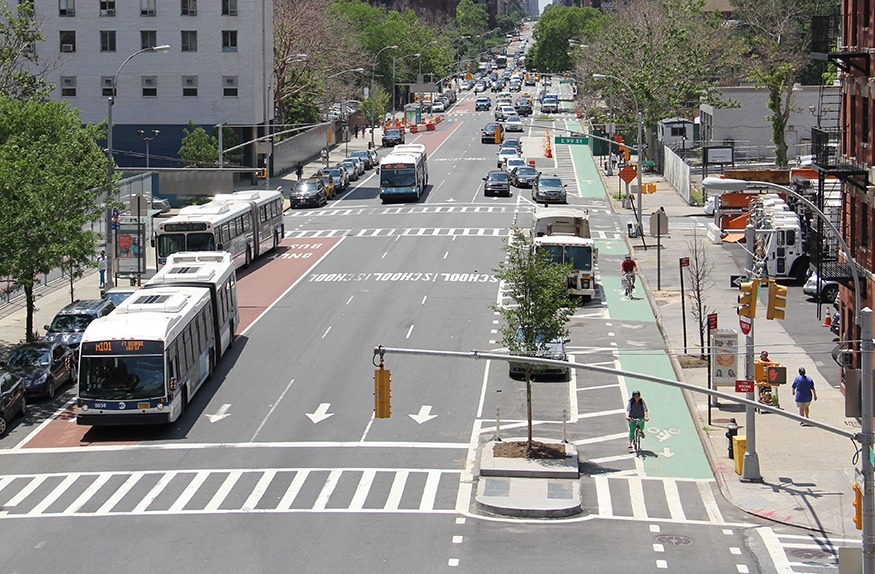The geometric design of streets is integral to their use; for instance, overly wide roadways and corners with large turning radii tend to invite speeding and create an environment that is uncomfortable for pedestrians, while pedestrian ramps improve transitions from curbs to crosswalks for all users, and make sidewalks accessible for people with disabilities. Geometric changes also affect an area's economy, community and services, and environment.
This chapter establishes general guidelines for the geometric design of streets as well as a “toolbox” of geometric treatments that may be used to enhance safety, mobility, and sustainability.
The recommendations of this chapter supplement rather than replace existing sources of detailed engineering guidance and do not supersede any existing federal, state, or city laws, rules, and regulations. All projects remain subject to relevant statutes, such as the Zoning Resolution of the City of New York, CEQR, and appropriate reviews and approvals of oversight agencies.

Guidance Sources
Guidance on the geometric design and operations of streets and roadways is contained in such sources as A Policy on Geometric Design of Highways and Streets (AASHTO, 2018), the Manual of Uniform Traffic Control Devices (FHWA, 2012), the 2010 ADA Standards for Accessible Design (USDOJ, 2010), Proposed Accessibility Guidelines for Pedestrian Facilities in the Public Right-of- Way (US Access Board, 2011), Guide for the Development of Bicycle Facilities (AASHTO, 2012), the Urban Bikeway Design Guide, Second Edition (NACTO, 2014), and the Urban Street Geometric Design Handbook (ITE, 2008).
Other resources include the Guide for the Planning, Design, and Operation of Pedestrian Facilities (AASHTO, 2004), Inclusive Design Guidelines: New York City 2nd Edition (MOPD, 2017), Designing Walkable Urban Thoroughfares: Context Sensitive Approach (ITE, 2010), the Urban Street Design Guide (NACTO, 2013), the Transit Street Design Guide (NACTO, 2016), and New York City’s Active Design Guidelines (2010). Readers should also refer to New York City’s Borough Pedestrian Safety Action Plans (2019), the DOT Typical Pavement Markings Drawings [PDF], and the latest version of MOR’s Climate Resiliency Design Guidelines [PDF]. Readers are directed to the sources noted above, those listed on the Resources page, and any other applicable resources.
Applicability and Exceptions
All projects that significantly impact public and private streets should follow these guidelines. DOT approval will be based on site-specific conditions and cost-effective engineering standards and judgment, with safety and access for all street users being of paramount importance.
Usage Categories
Geometric treatments are divided into three categories: Wide, Limited, and Pilot applications.
Wide
Geometric treatments of this type are in wide use throughout New York City. They constitute the basic set of elements that are typically found on city streets. Designs should incorporate them wherever appropriate. These treatments generally require less intensive review than limited or pilot treatments.
Limited
Geometric treatments of this type are currently in limited use in New York City. While the designs are well-established, their application is contingent on site-specific conditions. These treatments will require more in-depth review of appropriateness and feasibility.
Pilot
Geometric treatments of this type are currently in, at most, limited use in New York City, but have been employed successfully in other US and international cites. Appropriate design criteria are still under development for application in New York City. Proposals for pilot usage of these treatments will be evaluated on a case-by-case basis.
Implementation
Many of the treatments in this chapter may be implemented in operational or capital materials. Use of operational materials enables DOT to test and deploy treatments more rapidly. When implementing geometric treatments in operational materials, special attention must be paid to edge delineation and street-sweeping needs. For more information on the difference between operational and capital projects, see the Process chapter.

